|
|
| |
|
|
Panoramas
Near Here:
Stage
Platform
Attic
Far
Corner
Coils
Back Room
Viewer Instructions:
•Click and move the mouse to pan and tilt the image.
•Press the Space Bar to show links to other locations.
|
The
main cooling room, located above the exit hall on the
north side of the stage. On the right is a door
to the stage.
Villa Theatre, Salt Lake City, Utah
Photo by Grant Smith, 23 August 2002 |
|
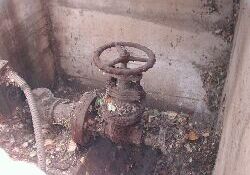
The Villa's air condition system
is uses water from this well near the southwest corner of the bulding.
Villa Theatre, Salt Lake City, Utah
Photo by Grant Smith.
|
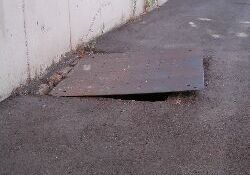
The well is covered by this metal
plate. On the left is the office building on the south of
the theater.
Villa Theatre, Salt Lake City, Utah
Photo by Grant Smith.
|
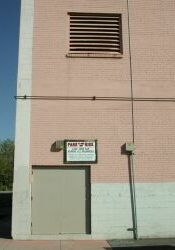
A grill above the north exit door in the west
wall.
Villa Theatre, Salt Lake City, Utah
Photo by Grant. Smith, 2001
|
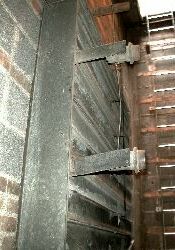
The back side of the grill.
On the right is a ladder up to the attic.
Villa Theatre, Salt Lake City, Utah
Photo by Grant Smith, 29 August 2002
|
|
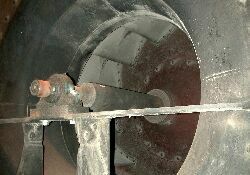
Air from outside is pulled in to this large fan.
Villa Theatre, Salt Lake City, Utah
Photo by Grant Smith, 29 August 2002
|
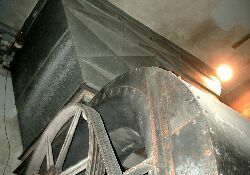
The cooled air is pushed up into
the ventilation ducts above the auditorium.
Villa Theatre, Salt Lake City, Utah
Photo by Grant Smith, 29 August 2002
|
|
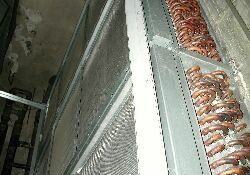
The water from the well passes through
these coils to cool the air.
Villa Theatre, Salt Lake City, Utah
Photo by Grant Smith, 29 August 2002
|
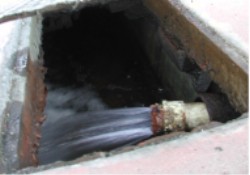
After passing through the air conditioning
system, the well water is put into the irrigation system.
Villa Theatre, Salt Lake City, Utah
Photo by Grant Smith.
|
|
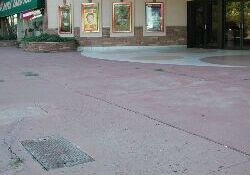
The drain for the air conditioning
system is under this metal plate, in front of the theater.
Villa Theatre, Salt Lake City, Utah
Photo by Grant Smith.
|
|
|
|
|
|








