|
|
| |
|
|
Panoramas
Near Here:
From
the Roof
Cooling Room
Stage
Viewer Instructions:
•Click and move the mouse to pan and tilt the image.
•Press the Space Bar to show links to other locations.
|
The
northwest corner of the attic, showing the large duct
which comes up from the main cooling room.
Villa Theatre, Salt Lake City, Utah
Photo by Grant Smith, 29 August 2002 |
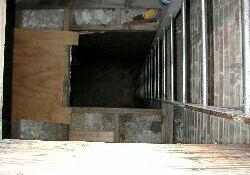
This ladder goes down
from the attic to the cooling room above the exit
hall on the north side of the stage.
Villa Theatre, Salt Lake City, Utah
Photo by Grant Smith, 2001
|
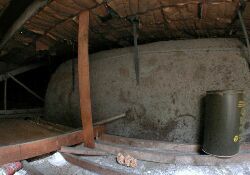
The beginning of the
large ducts above the auditorium. Below this is
the main cooling room.
Villa Theatre, Salt Lake City, Utah
Photo by Grant Smith, 29 August 2002 |
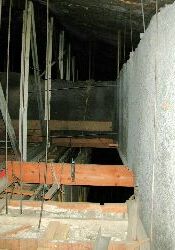
On the left side of
the duct from the cooling room. Ahead you can look down into
the stage. Part of the stage's curtains can
be seen.
Villa Theatre, Salt Lake City, Utah
Photo by Grant Smith, 29 August 2002
|
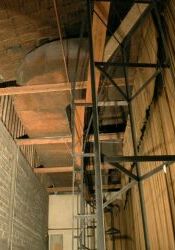
In the ceiling of the stage you can
see the two large ducts for the heating / cooling
system.
Villa Theatre, Salt Lake City, Utah
Photo by Grant Smith, 18 December 2002
|
| 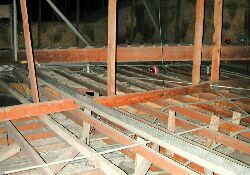
A walkway above the auditorium.
Just below the walkway, in the center, is a small circle
with red light. This is a hole near some spotlights
and from this angle provides a view of the beginning
of the left aisle in the stadium seating section of
the auditorium.
Villa Theatre, Salt Lake City, Utah
Photo by Grant Smith, 29 August 2002
|
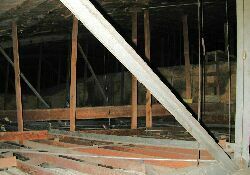
Another view of the walkway.
Notice the ladder which takes the walkway over the heat
duct.
Villa Theatre, Salt Lake City, Utah
Photo by Grant Smith, 29 August 2002
|
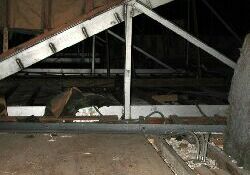
The first of the girders
for the Villa's roof. On the right is the beginning
of the huge duct from the cooling room.
Villa Theatre, Salt Lake City, Utah
Photo by Grant Smith, 18 August 2001
|
|
|
|
|
|





